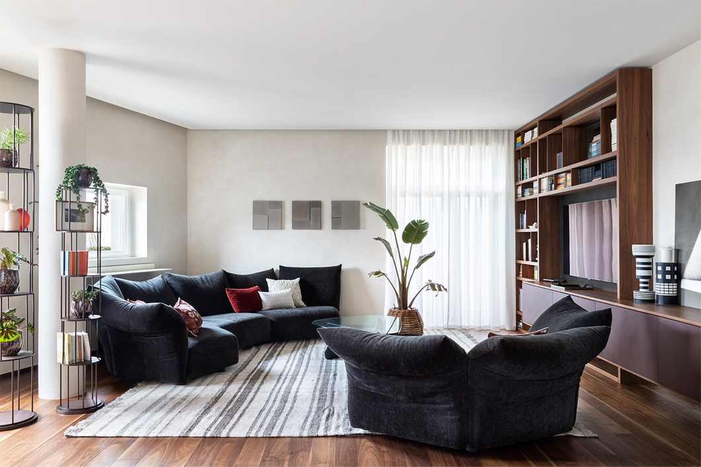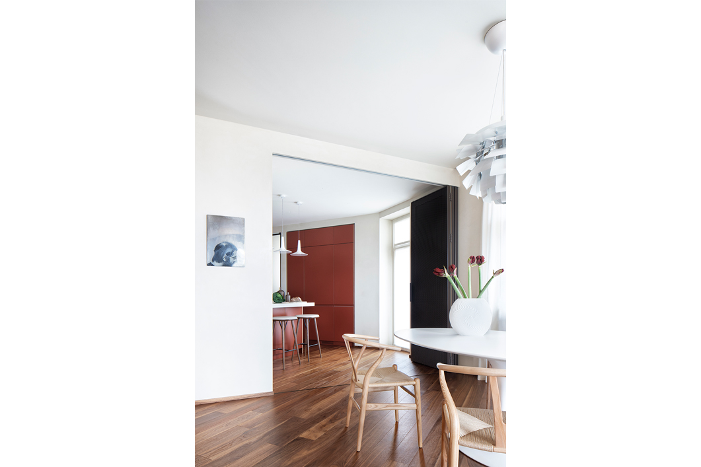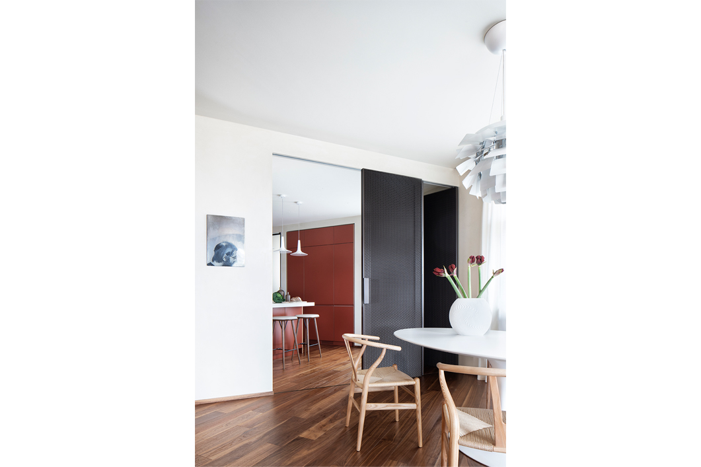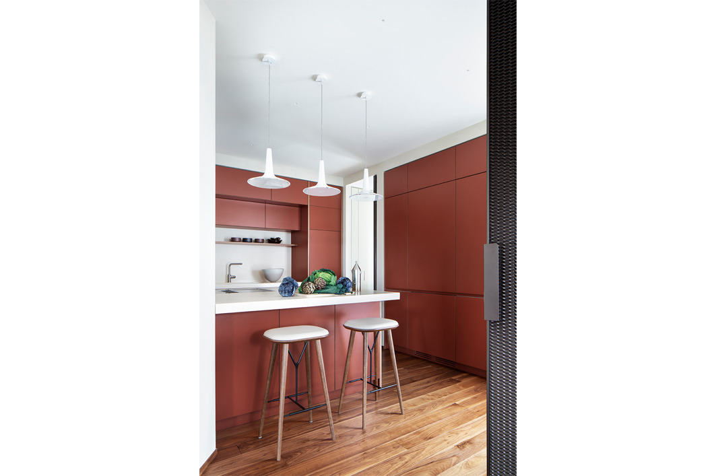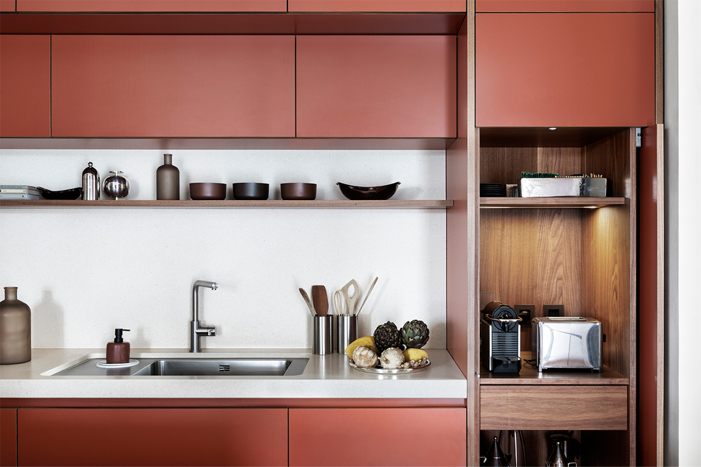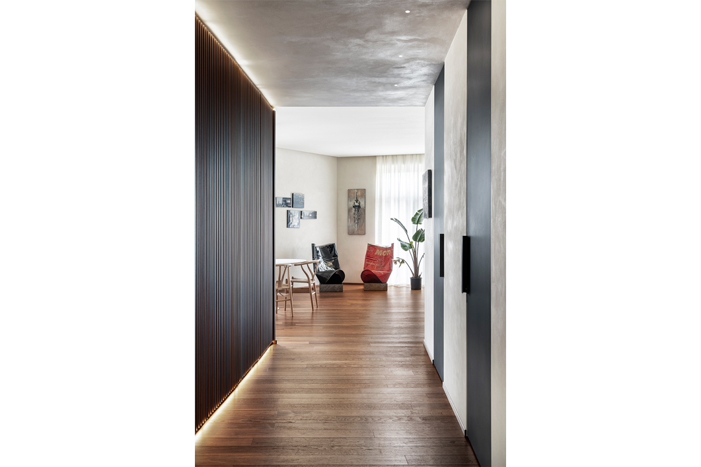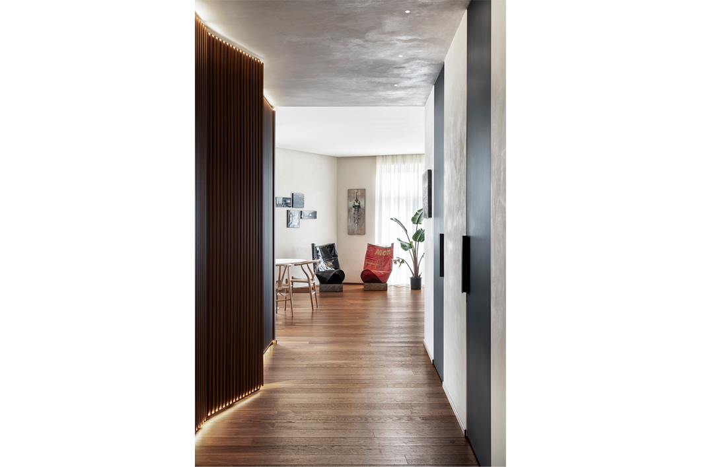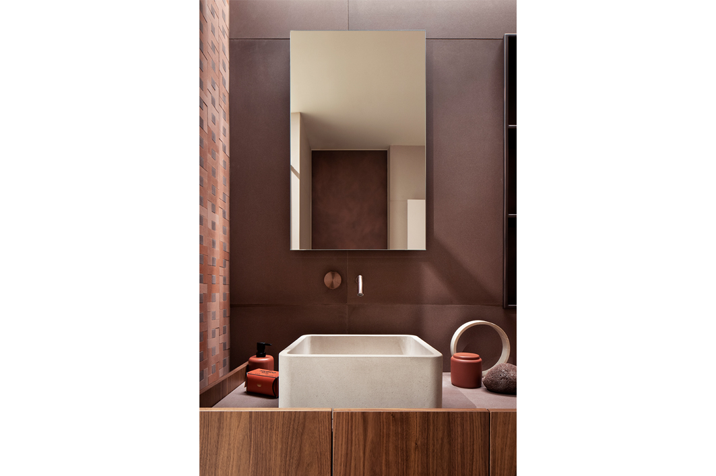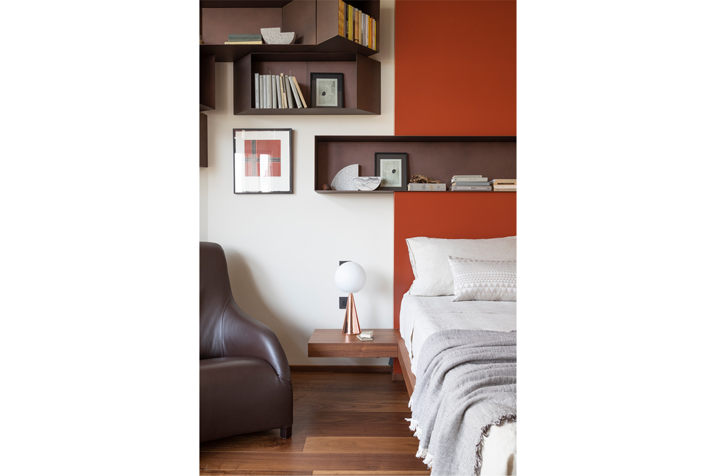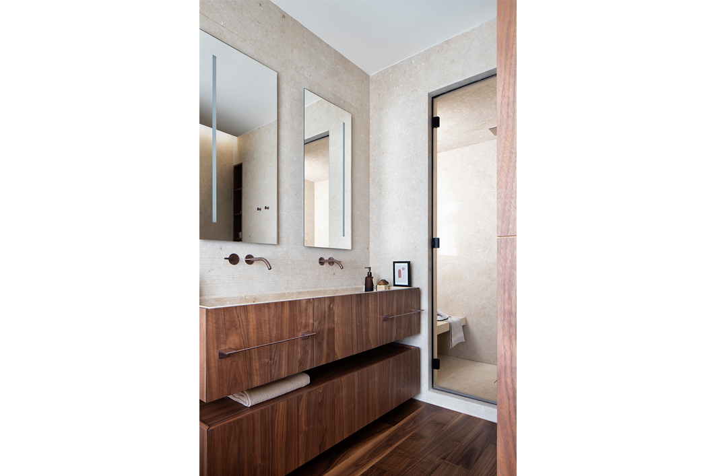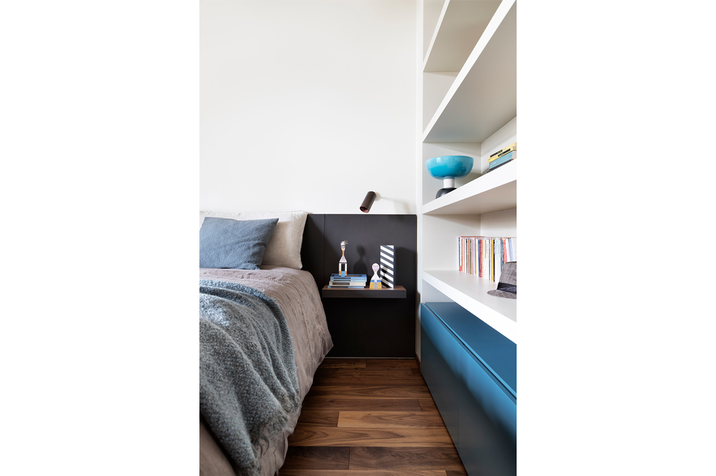Info
Description
Turnkey renovation of a generously sized apartment in Milan city center.
The clients, passionate about rationalism and design, were active participants in the study of their home during all phases, from the design on paper to the choice of colors, materials and fine finishes.
The mission was to divide the space into three macro-areas: living area, sleeping area and service area, all characterized by a single file rouge: natural and highly textured materials, warm colors and clean lines.
The wide corridor, which (for structural issues) has been placed in the center of the apartment, oriented toward the hall and its natural light, has been embellished thanks to a vertical walnut slatted paneling, and hides within it five fully integrated pivoting doors, which take us to the different service areas.
On the right, full-height doors flush with the wall covered with sheet iron lead us to the sleeping area, tailored to the needs of the three principals.
Every piece of furniture was carefully designed and produced ad hoc for this project, paying special attention to the enhancement of symmetry, detail, materials and forms.
The kitchen, open to the living room but also closable thanks to folding doors made to design, is the beating heart of the house and enjoys natural light that allowed us to be able to dare with colors (strictly of the earth).
Project by eurostyling + LMA architecture
Styling: Studio Salaris
Photographer: Riccardo Gasperoni

